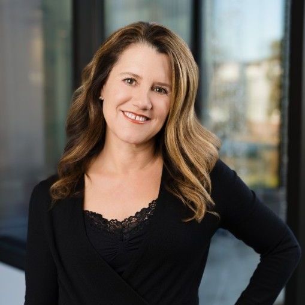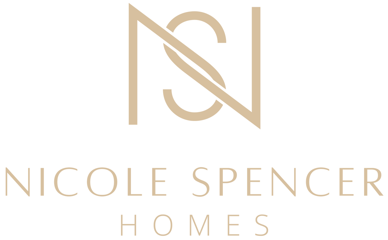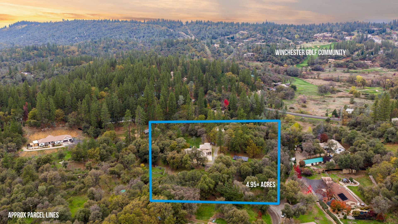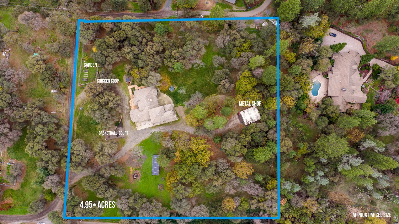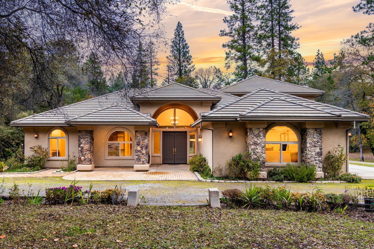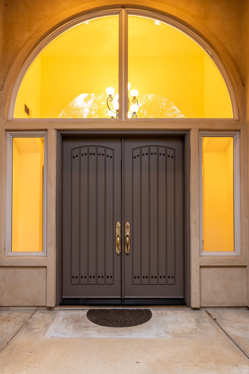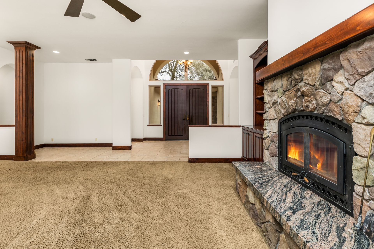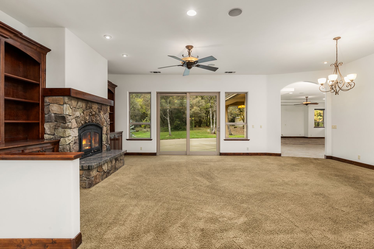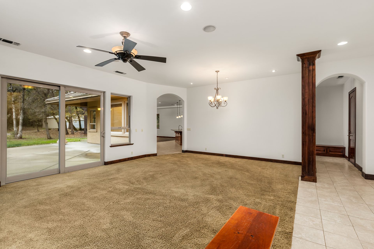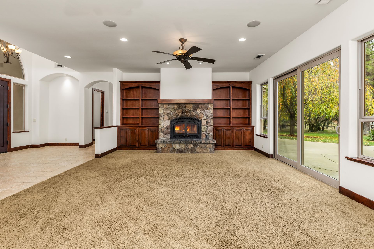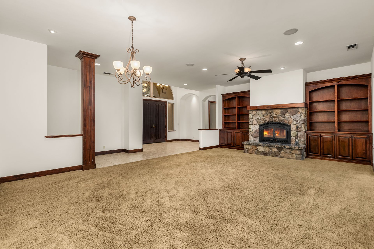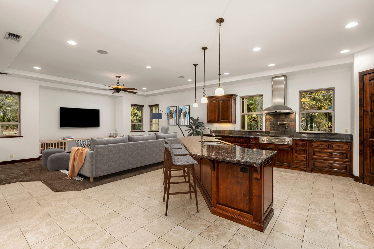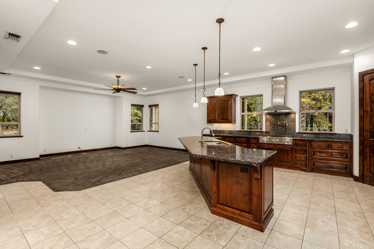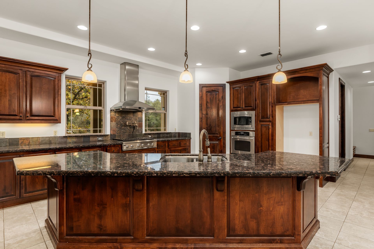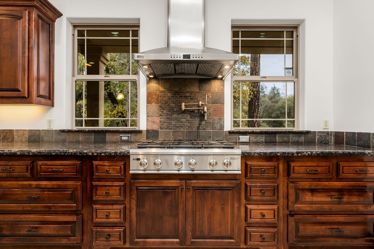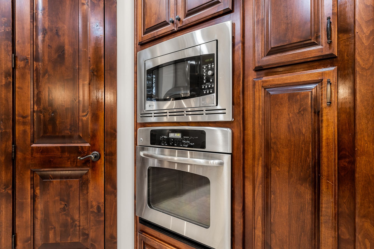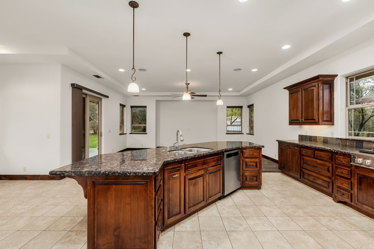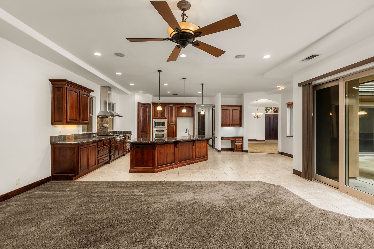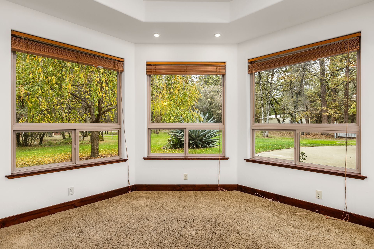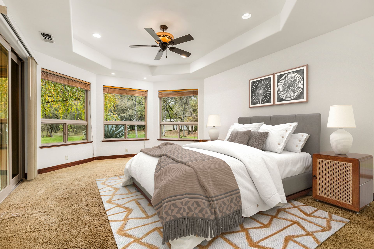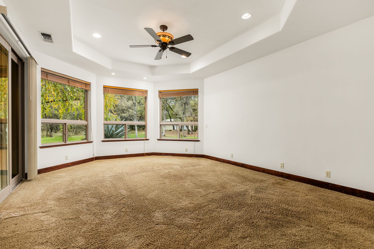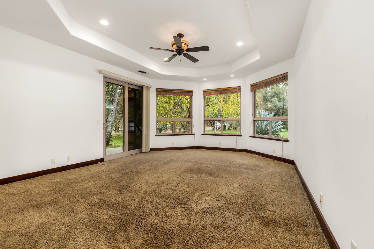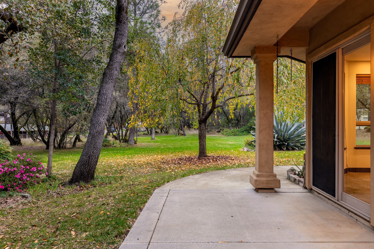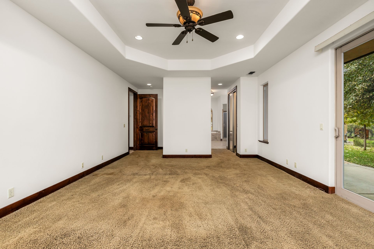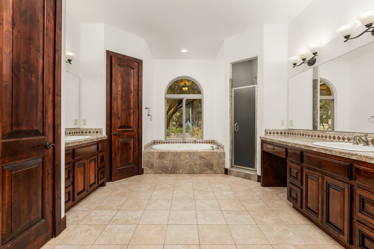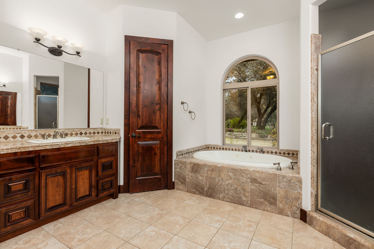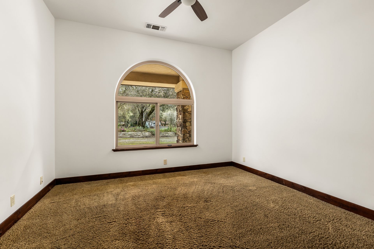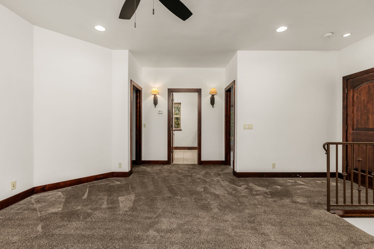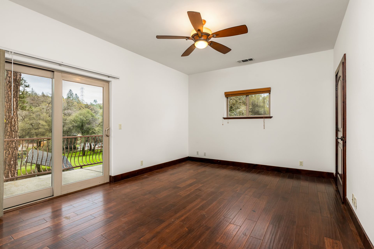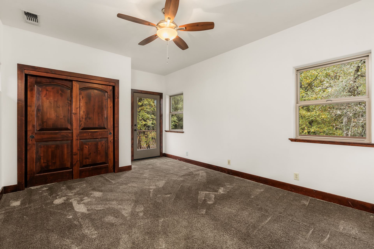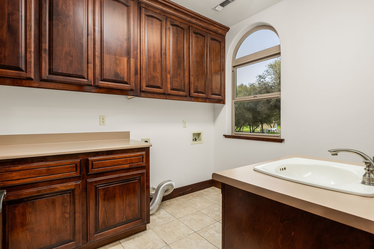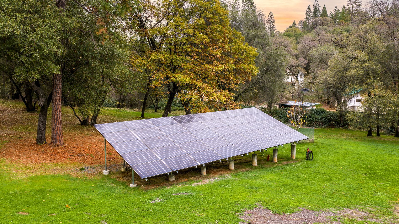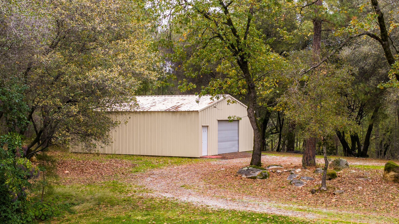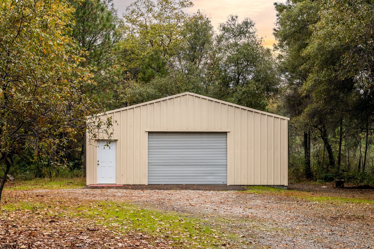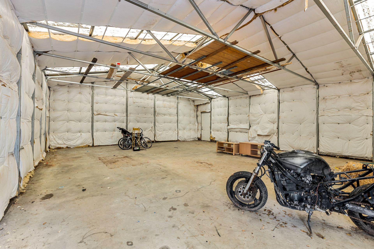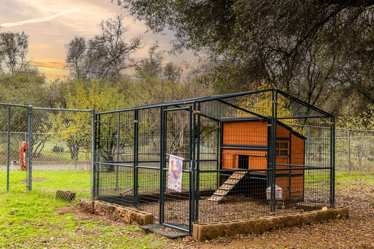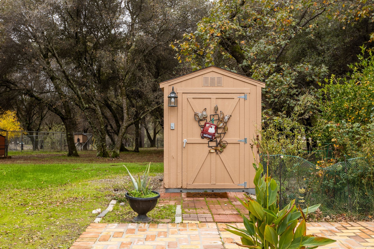4
BEDROOMS
3.5
BATHROOMS
3,596
SQFT
2007
YEAR BUILT
4.95
acres
3
GARAGE
Property Features
Location & Land
- Located in Auburn’s desirable Christian Valley neighborhood
- Approx. 2 miles from highway 80, 5 miles to major amenities and minutes from Winchester, Black Oak and the Ridge Golf Courses
- Nearly 5 acres of flat, usable land — ideal for a future pool, animals and outdoor expansion
- Property backs to Winchester trail and provides direct trail access
- Fully fenced
- Granite retaining wall along circular driveway & two gated entrances
- Shop approx. 30' x 36': insulated, cement slab, roll-up door & man door
- Fenced garden with planter beds and fruit trees: pear, nectarine, cherry, peach
- Garden shed with electricity
- Chicken coop & yard
- Basketball court
- Brick walkway around the home
- PCWA irrigation water –1” gravity-fed summer water
- Three wells on property
Energy & Utilities
- Owned Solar: 40-panel, 11.649 kW system (installed 2017 for almost $49,000), NEM 2.0
- Propane tank leased through Campora
- 2024 water heater with circulation pump & timer
- 3 HVAC zones (upstairs + 2 downstairs)
Exterior
- Cement tile roof
- 3-coat stucco exterior and 6” walls
- Patio off great & living rooms; additional patio near primary suite & plumbed for hot tub
Interior Highlights
- Freshly painted throughout
- 10' ceilings, arch detailing walls and windows throughout
- Solid-core 9' wood doors, trim, baseboards, cabinets, vanities and closet doors; all with built ins throughout
- Speakers pre-wired in great room, living room & garage
- Storage: two large walk-in closets adjacent to upstairs loft and under stairway
Main Level
Formal Entry
- Soaring approx. 16' 9" ceilings
- Chandelier, 2 art niches with lighting
- Double-sided wood front door with glass flanking windows and arched transom window
Kitchen
- GE Monogram 6-burner gas cooktop and hood, pot filler, decorative slate backsplash
- Built in oven & separate convection oven/microwave combo
- Walk-in pantry
- Granite slab counters
- 6-person dine-up island with sink & pendant lighting
- Soft-close cabinetry with pull-out drawers
Dining Nook in Great Room
- Windows overlooking the patio
- Built-in desk with upper cabinetry
Great Room
- Recessed media wall for TV with surround sound
- Ceiling fan & recessed lighting
- Slider to back patio
Formal Living & Dining
- Lennox Zero Clearance wood-burning fireplace with rock surround and granite hearth flanked by built-in bookcases and cabinetry
- Surround sound
- Additional slider access to back patio
Primary Bedroom
- Spacious layout with large bay windows
- Tray ceiling & ceiling fan
- Sliding door to patio, plumbed for hot tub
- Dual vanities, jetted large soaking tub with hand wand, walk-in shower, private toilet, make up vanity
- Two walk-in closets
Other Main Level Rooms
- Spacious Bedroom
- Full bath with walk-in shower and backyard access
- Laundry room/ half bath with upper and lower cabinets, sink, 220 outlet & additional pantry closet
- Mud room inside from garage with sitting bench & storage drawers
- 3-car oversized garage (approx. 23’ deep x 34.5’ wide) with 220 outlet
Upper Level
Spacious Loft & Bedrooms
- Spacious loft at top of stairs with two huge walk-in closets and ceiling fan
- Two spacious bedrooms with shared balcony access
- Hall bath with dual sinks, shower over tub and private water closet
Presented By:
